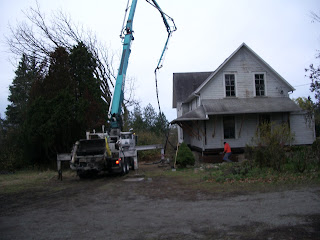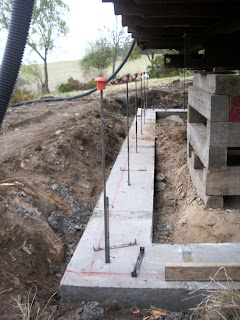Today the house was finally set down on its new foundation.
Above photo is the northwest corner where the house is stubbornly not wanting to relax into its new position. I'm told a house has memory, and this one has a long one.
Underneath is looking so neat and clean. Look at the many added posts that were added for proper support.
All the cribbing is out and the holes where it was all filled in.
Old floor joists and new ones.
These two photos (above and below) show the different building styles of the two parts of the house. The below photo shows the wall studs going all the way down to the foundation wall and above photo shows the wall studs stopping on the sill plate.
Where the plywood is now covering the holes where the steel beams were will be filled in with concrete block.
Off goes the cribbing that surrounded the jacks under the house.
And below lie the mighty jacks that lifted the house. They don't look like much here!
Saturday, November 26, 2011
Thursday, November 17, 2011
Beautiful, beautiful walls
The walls turned out perfectly. Nice and smooth, no rock exposure at all.
The air vents nicely in place. Cort working under the house taking off forms for the pads that will support additional floor beams to reinforce existing old ones.
Underneath the house looking good!
For some reason, cats are very attracted to freshly poured concrete.
Below photo shows an air vent and a cut-out for a propane line. I'm thinking a gas range in the kitchen would be nice.
Wednesday, November 16, 2011
Walls are finally poured!
The pump truck and cement truck arrived and the rain held off.
The walls are filled up to the correct line. This was done by snapping a line on the outside of the forms, then small nails are placed along the line and through the form to the desired level of the concrete. The concrete is then poured up to that level.
Below photo is the concrete being poured into a hopper from which it will be pumped and poured into the walls.
The walls are filled up to the correct line. This was done by snapping a line on the outside of the forms, then small nails are placed along the line and through the form to the desired level of the concrete. The concrete is then poured up to that level.
Below photo is the concrete being poured into a hopper from which it will be pumped and poured into the walls.
Tuesday, November 15, 2011
Day before final pour
Well, there has been a bit of a delay with this final pouring of concrete. Hopefully it will be done tomorrow early AM. You can see the forms and rebar in place.
The gray boxes are vents placed around the house for ventilation. The cement will come up just to the tops. Securely screened so no varments will find a cozy place to live.
Lots of strong rebar for reinforcement.
The gray boxes are vents placed around the house for ventilation. The cement will come up just to the tops. Securely screened so no varments will find a cozy place to live.
Lots of strong rebar for reinforcement.
Thursday, November 10, 2011
Wall forms going up
Here is the extended rebar which will be inside the wall for reinforcement.
And here you can see the wall forms in place.
The height of the forms will be approximately the height of the house after it is lowered onto its new foundation.
And here you can see the wall forms in place.
The height of the forms will be approximately the height of the house after it is lowered onto its new foundation.
Thursday, November 3, 2011
Footing poured
Here are photos of the 18 inch footing that was poured early this morning. The rebar sticking up will be inside the next pouring of the walls that will support the house.
Just a few cat footprints for decoration!
Wednesday, November 2, 2011
Foundation ready for pour. ( also palindrome day )
The rebar has been tied into place and all is ready for the initial pouring of the concrete footings.
All the way around the house.
All the way around the house.
Subscribe to:
Comments (Atom)













































