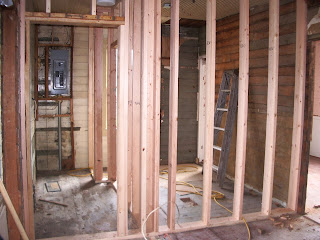Here is the bathroom wall mostly finished showing the doorway into it through the pantry. We put a little jog in the wall for the pedestal sink and to allow space for the existing window.
Above photo is looking at the wall from the kitchen. Open doorway looking into the pantry and the electrical panel at the end. Below photo just showing the doorway into the bathroom.
Now to the carriage house floor. New beams above and floor filled in almost ready for cement to be poured.
New pads to be poured in place.
It was a pretty wet day. A lot of water flowing between the carriage house and the shop.
Below photo is a nice shot showing the big house in relation to the carriage house.










No comments:
Post a Comment