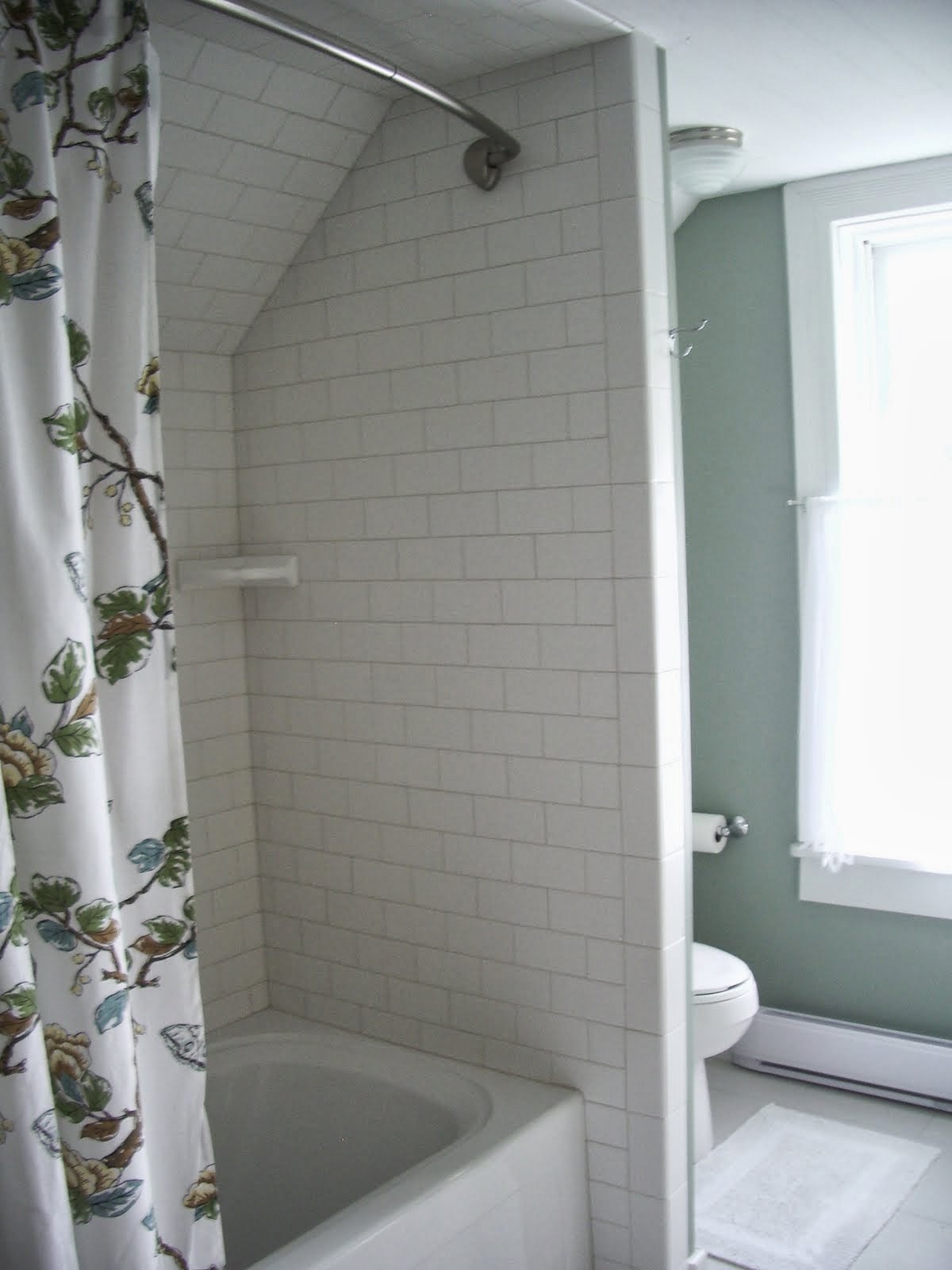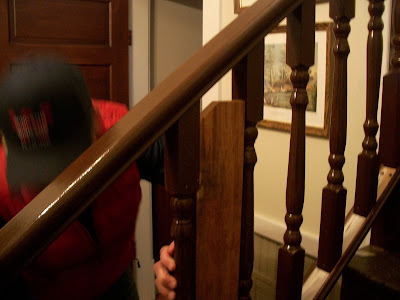I thought it would be an eye-opener to have a quick review of all the work that has been done over the last three years! Most of the "before" photos are from October 2011 and are compared with finished work this past year.
Exterior North side set up for a little picnic.
Kitchen before...
and after. Hmm...where would you rather cook?
Looking into the parlor from the dining room....
The parlor almost looks the same!
This was the one and only bathroom and we kept it more or less in the same place downstairs...
but made it into a Jack and Jill bath opening into the pantry and the downstairs bedroom.
The stairs before...
and after with a railing.
This is the upstairs hallway with the chimney still in place to the left.
Same shot....three years later and no chimney!
This was Thurston's room...
now made into the second upstairs bathroom
Isabelle's room....
and now...this one turned out especially lovely.
The playroom...
and after. This room is large enough for two twin beds.
And a couple exterior shots of our latest family reunion...
Thank you all for turning out and for following our Adventures in Restoration!













































