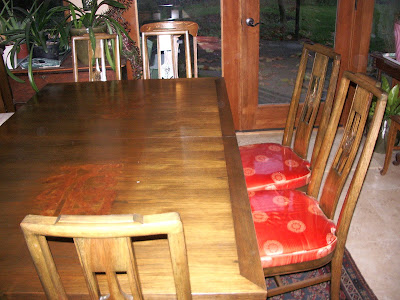Saturday, November 24, 2012
Friday, November 16, 2012
Lights

Today we have had a few of the lights installed, above is the dining room lights in the tray ceilings. This room is almost finished, just the ceiling molding needs to be put in. Oh, and the front door will be replaced also.

We found this very cool Chinese style table with six chairs and two leaves, perfect for the dining room I think. It is stamped Taiwan on the bottom and Albert thinks it is all made from real rosewood.
Not the kind that is colored with shoe polish!
Sunday, November 4, 2012
Doors

Albert has begun the task of hanging the doors that were all taken off prior to sheetrocking. The door above is in the laundry room. Originally it was the door into the wood room upstairs, now a bathroom. It fits in here nicely, and gives the entry a less closed in feeling.
Thursday, October 25, 2012
Still Tiling

The upstairs first bathroom is finished. Subway tile surrounds the shower and the wall to the left where the sink will be installed. White square tiles on the floor.

This is the second upstairs bath with a tub/shower, again with the plain white subway tile and same square floor tiles.

Above shot is the same bathroom, looking in from the doorway. You can just make out the missing floor tiles. Tom the tile man was short 4 tiles. We will get them in tomorrow and then, finally, finished!

This is the kitchen nook window trimmed out. We painted the kitchen a very light butter color, not too yellow!
Saturday, October 20, 2012
Tuesday, October 16, 2012
Window Trim, Paint, Tile

Albert has been able to use some of the old trim boards, and is only putting in new boards where necessary. The above photo shows the old side piece with a new bottom sill and trim.
Saturday, October 6, 2012
Painting
Sunday, September 30, 2012
We hired professionals

This is a professional model floor sander that really takes off the layers. Above photos are of the kitchen nook.

And this is the kitchen and looking into the formal entry, dining room, and parlor. All of the floors on the main floor have been refinished except the laundry, kitchen entry and main floor bath which will be having tile.
Subscribe to:
Posts (Atom)



































